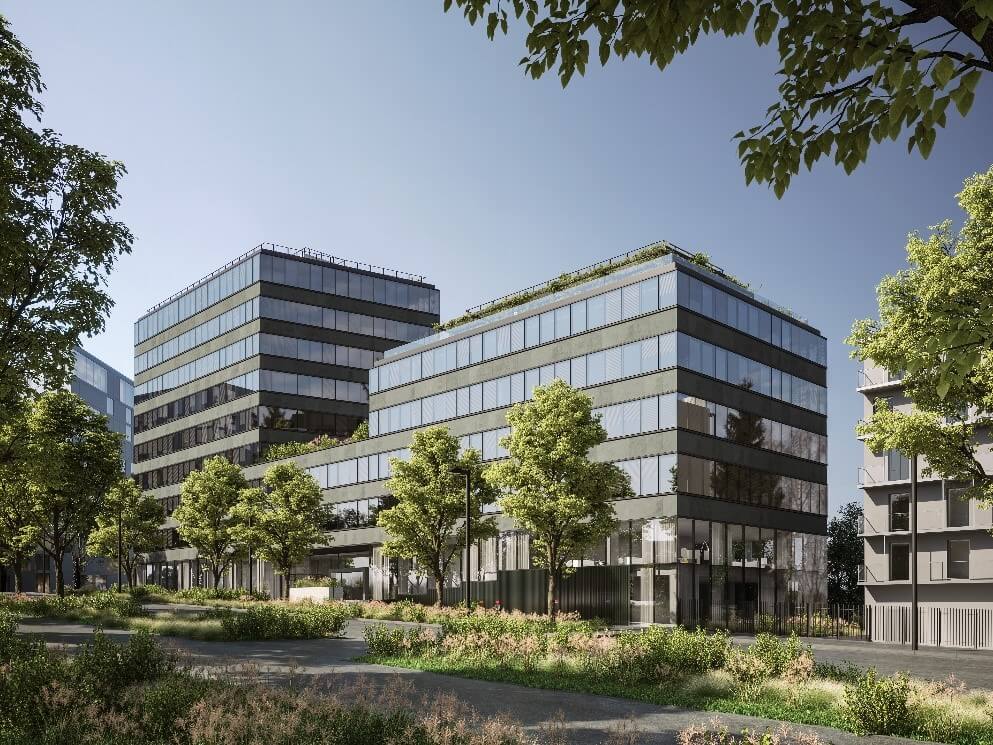
Pays
FRANCE
Département
PARIS
Ville
PARIS 13ème
Réalisation
CONSTRUCTION
Planning
2021-2025
Maîtrise d'ouvrage
PICHET
Architecte
Ingénierie
INEX (Fluides et CSSI), BOLLINGER & GROHMANN (Structure et Façades), ECOTECH (VRD), FRANCK BOUTTE CONSULTANTS (AMO Environnemental), PEUTZ (Acoustique), D’ICI LA (Paysagiste), TOITS VIVANTS (Agriculture urbaine)
Budget
-
Surface
7 924 m²
Caractéristiques techniques
Construction d’un immeuble tertiaire innovant composé
- au rez-de-jardin d’un restaurant
- rez-de-chaussée d’un espace de coworking/fablab et un hall/salle de réunion
- de bureaux sur 7 niveaux + mezzanine.
Objectif environnemental
Les niveaux environnementaux visés sur l’opération sont :
– Certification WELL v2 niveau Silver,
– Certification BREEAM NC 2016 niveau Very Good,
– Certification HQE BD 2016 v3 niveau Excellent
– Label E+C- de niveau E2C1 ;
– Label Biodivercity
– Label WiredScore
– Respect du Plan Climat Paris ;
– Respect du CPEDD de la ville de Paris.
Missions
BET CVCD Plomberie
BET Electricité
Expertise énergétique
Mots clés
21.075
Bureaux
Certification environnementale
Construction
KEMPE THILL
Le Cercle
Paris
Toitures végétalisées
